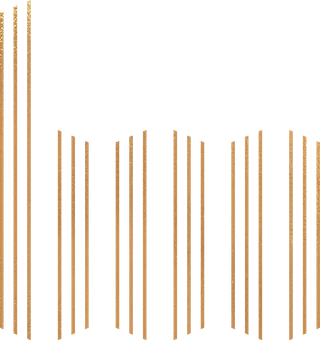LIVE HAPPY
NELLIE
Style
Minimalistic
Location
Sai Kung,
Hong Kong
Hong Kong
Size
1,371ft²
Date of Completion
March 2012
HAPPY Couple.
HAPPY Baby.
HAPPY Family.
Welcome to a HAPPY home filled with HAPPY colors. The original living and dining room is combined and expanded to one generously sized space. An open kitchen flows into the living area for gatherings with family and friends, and a separate study and guest corner is enlightened with dashes of bright hues. The master bedroom is now connected with the adjacent bedroom to create more space for the newborn baby, while the boy’s room is specially designed with his favorite color in mind. And of course, don’t forget the two lovely bathrooms too. So now, everyone’s HAPPY to be home!
HAPPY Baby.
HAPPY Family.
Welcome to a HAPPY home filled with HAPPY colors. The original living and dining room is combined and expanded to one generously sized space. An open kitchen flows into the living area for gatherings with family and friends, and a separate study and guest corner is enlightened with dashes of bright hues. The master bedroom is now connected with the adjacent bedroom to create more space for the newborn baby, while the boy’s room is specially designed with his favorite color in mind. And of course, don’t forget the two lovely bathrooms too. So now, everyone’s HAPPY to be home!
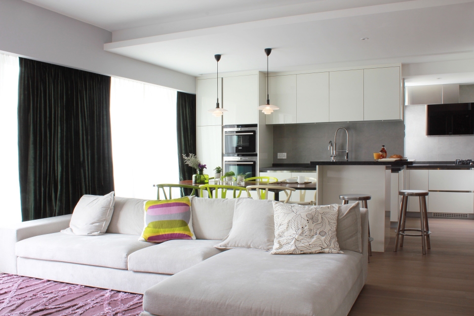
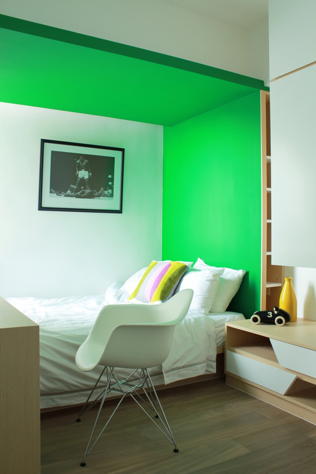
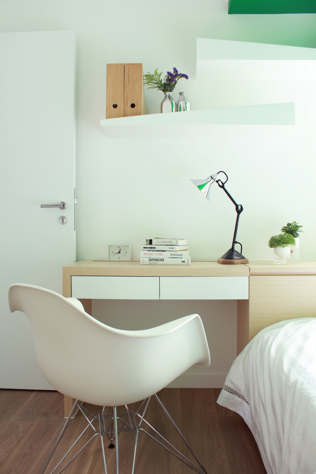
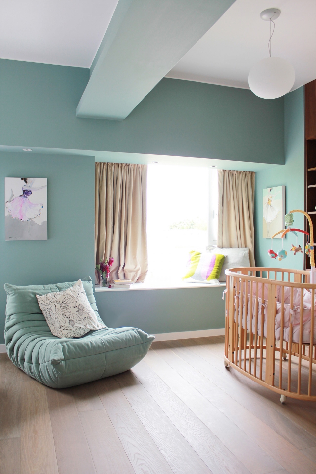
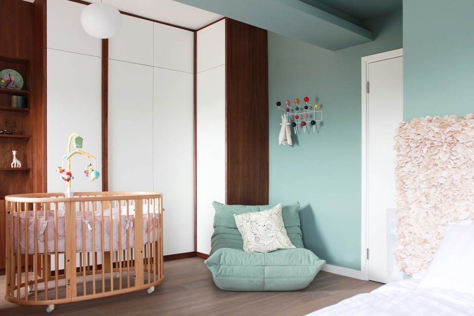
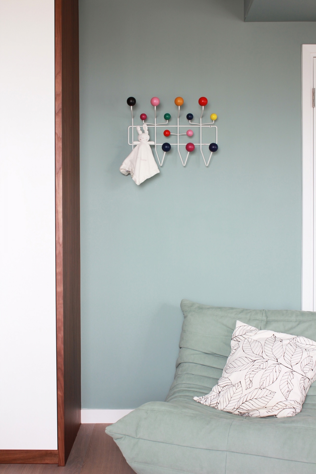
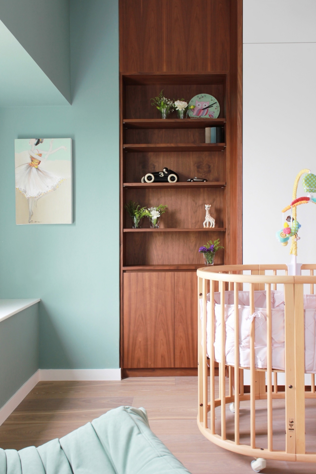
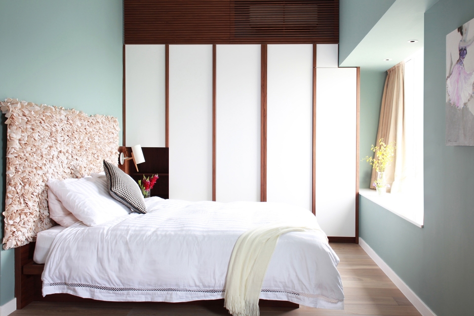
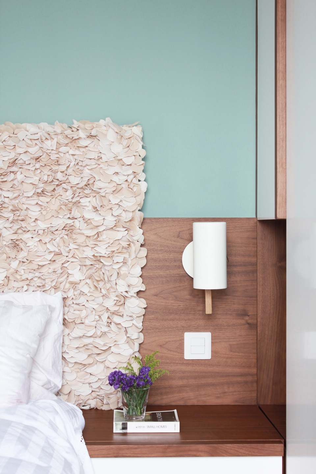
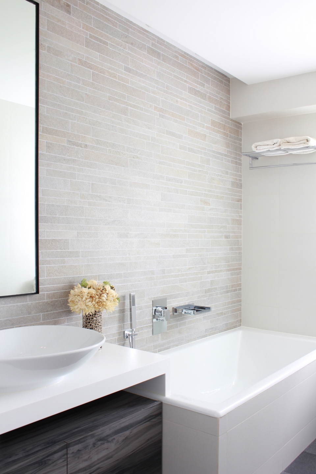
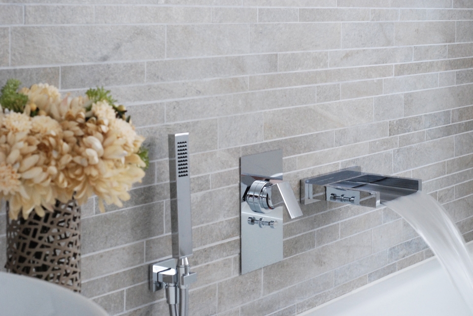
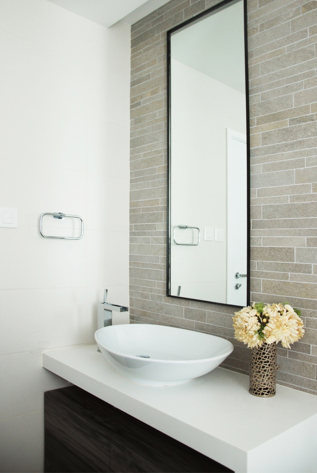
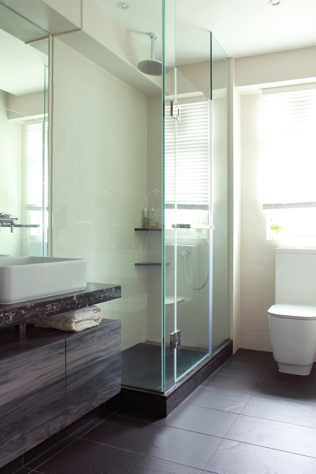
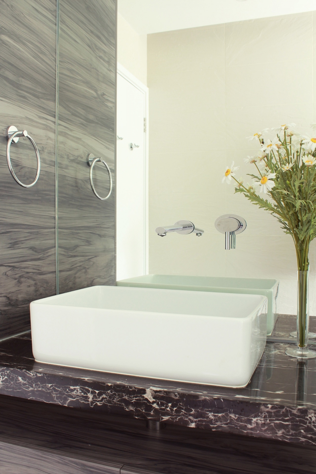
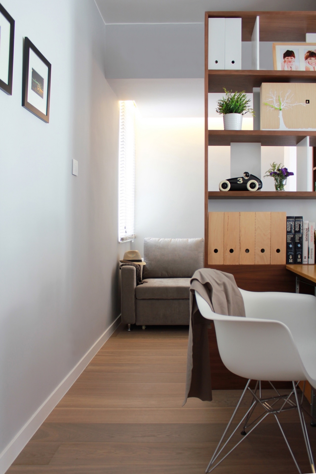
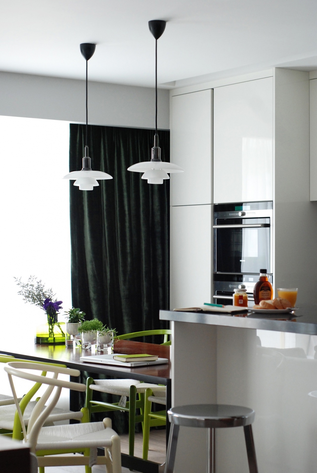
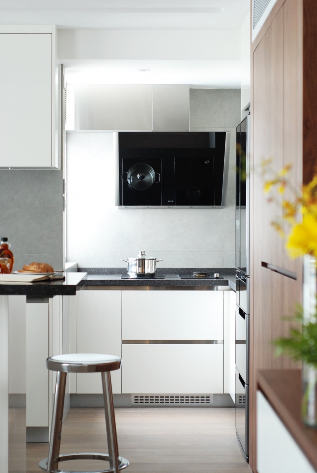
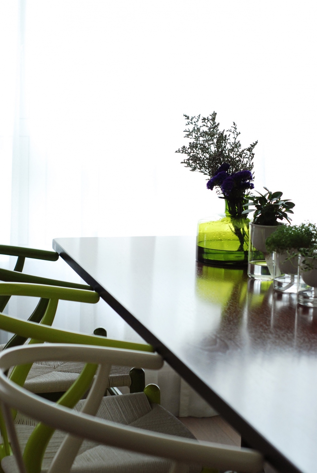
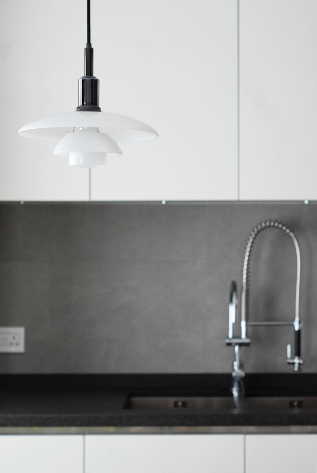
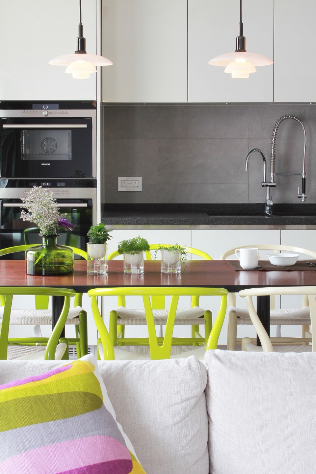
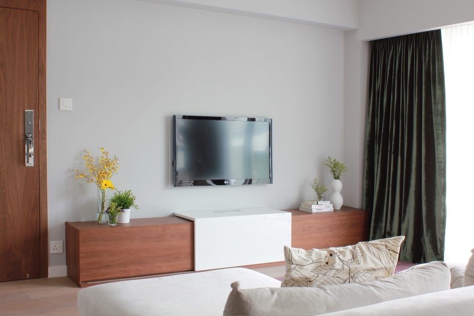
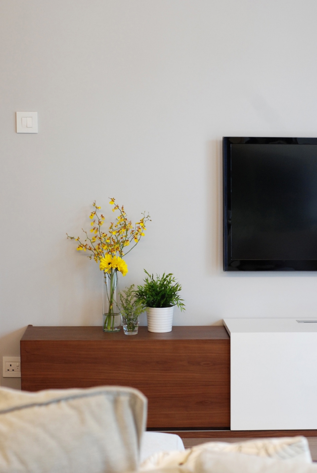
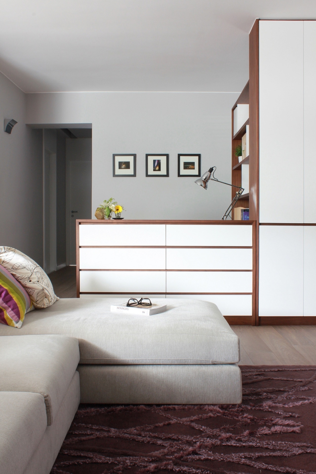
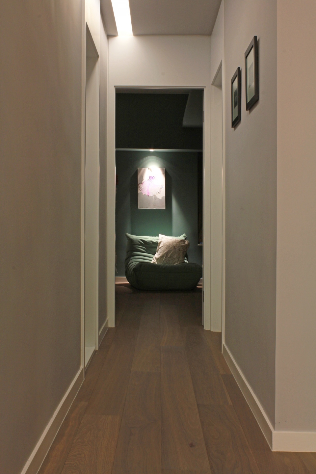


NELLIE
Style
Minimalistic
Location
Sai Kung
Hong Kong
Size
1,371ft²
Date of Completion
March 2012
HAPPY Couple.
HAPPY Baby.
HAPPY Family.
Welcome to a HAPPY home filled with HAPPY colors. The original living and dining room is combined and expanded to one generously sized space. An open kitchen flows into the living area for gatherings with family and friends, and a separate study and guest corner is enlightened with dashes of bright hues. The master bedroom is now connected with the adjacent bedroom to create more space for the newborn baby, while the boy’s room is specially designed with his favorite color in mind. And of course, don’t forget the two lovely bathrooms too. So now, everyone’s HAPPY to be home!
HAPPY Baby.
HAPPY Family.
Welcome to a HAPPY home filled with HAPPY colors. The original living and dining room is combined and expanded to one generously sized space. An open kitchen flows into the living area for gatherings with family and friends, and a separate study and guest corner is enlightened with dashes of bright hues. The master bedroom is now connected with the adjacent bedroom to create more space for the newborn baby, while the boy’s room is specially designed with his favorite color in mind. And of course, don’t forget the two lovely bathrooms too. So now, everyone’s HAPPY to be home!
