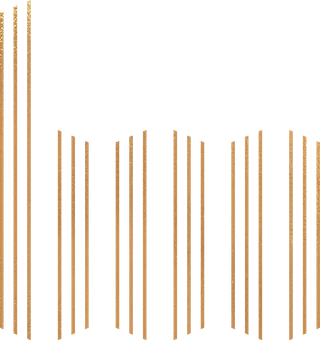Art Deco Revival
KARENA
Style
Art Deco
Location
MID-LEVELS EAST,
HONG KONG
HONG KONG
Size
2,500ft²
Date of Completion
January 2022
A hidden gem in the beautiful hills of Hong Kong island. It has a highly efficient layout where all the walls can be taken down and rebuilt, providing limitless opportunities for space planning creativity. It’s simply an interior designer’s dream.
WE AGREED.
Entering the house, you will instantly be greeted by the delicately crafted entrance door and classic Roman pillar decoration, with a glimpse of the dining area. The living area is pushed all the way out to the original balcony, that has now become the piano lounge. Separated by an artisan brass screen, the dining area is connected to a cozy coffee corner, featuring an art deco themed marble display cabinet and a one-of-a-kind ceiling molding design. The new layout eliminates any wasted corridor space, and the spacious common area can now accommodate big family gatherings and house parties. The kitchen is also enlarged to cater to all professional culinary needs for the owners, who are master chefs themselves. All 3 bedrooms are each paired with a private bathroom designed with unique marble mosaics, so every family member can enjoy their own privacy, undisturbed.
For a family of 3, that’s all you can ask for.
WE AGREED.
Entering the house, you will instantly be greeted by the delicately crafted entrance door and classic Roman pillar decoration, with a glimpse of the dining area. The living area is pushed all the way out to the original balcony, that has now become the piano lounge. Separated by an artisan brass screen, the dining area is connected to a cozy coffee corner, featuring an art deco themed marble display cabinet and a one-of-a-kind ceiling molding design. The new layout eliminates any wasted corridor space, and the spacious common area can now accommodate big family gatherings and house parties. The kitchen is also enlarged to cater to all professional culinary needs for the owners, who are master chefs themselves. All 3 bedrooms are each paired with a private bathroom designed with unique marble mosaics, so every family member can enjoy their own privacy, undisturbed.
For a family of 3, that’s all you can ask for.
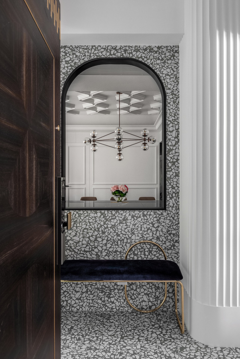
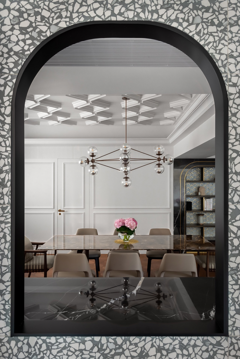
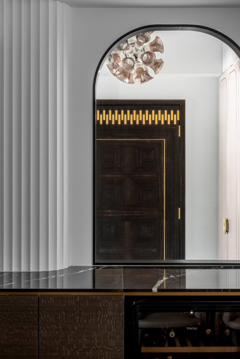
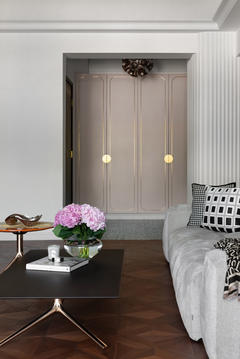
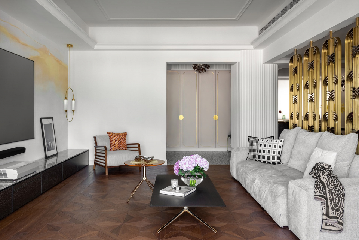
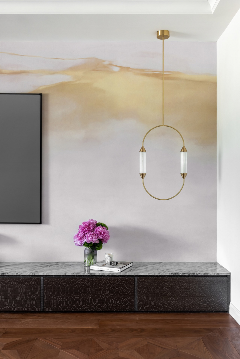
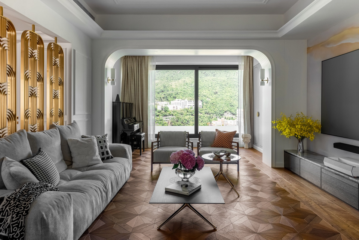
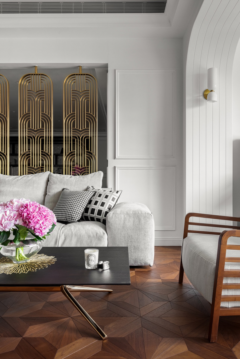
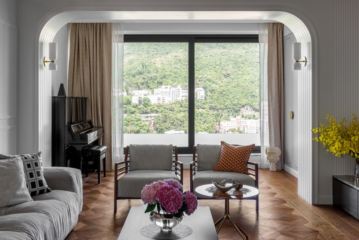
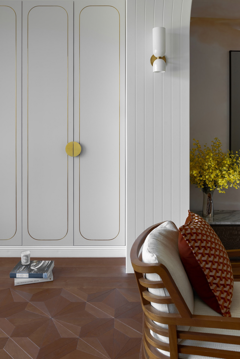
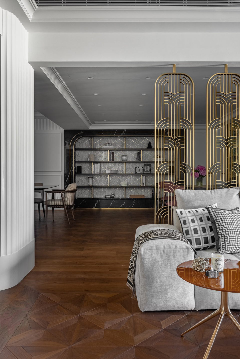
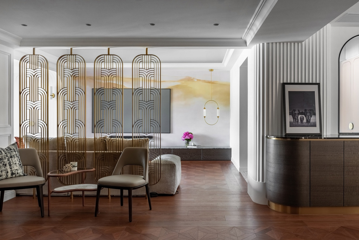
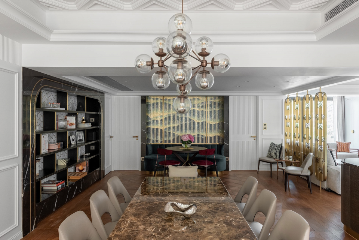
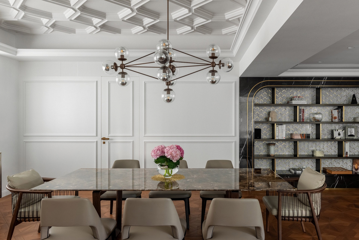
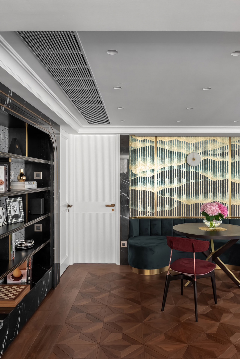
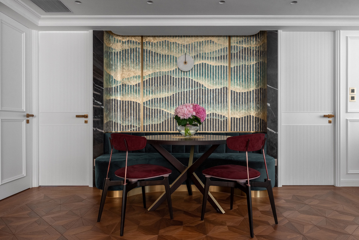
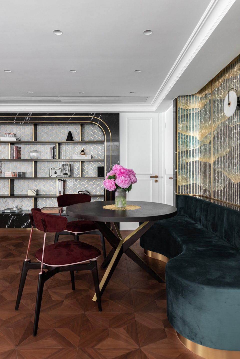
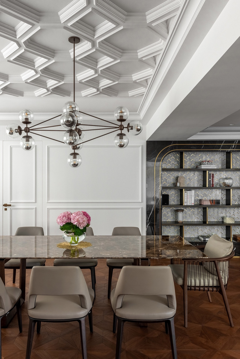
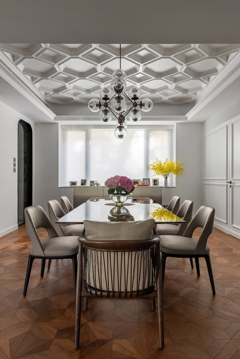
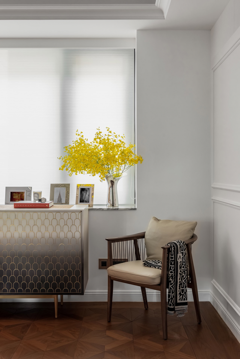
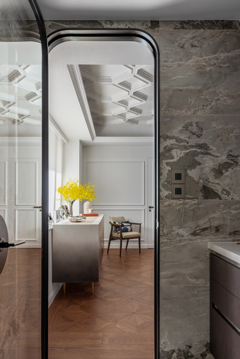
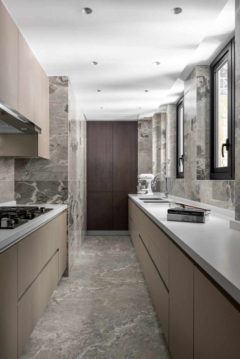
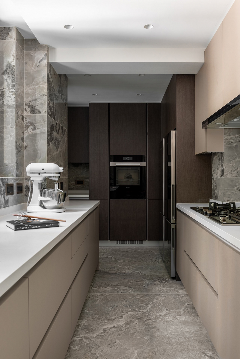
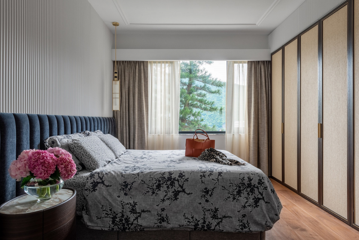
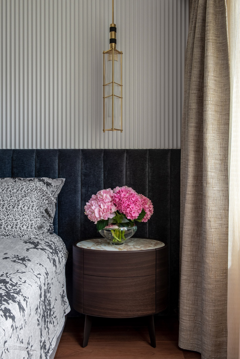
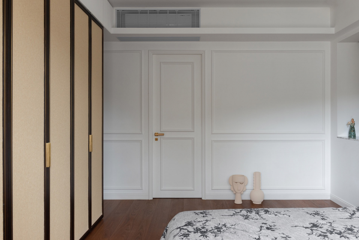
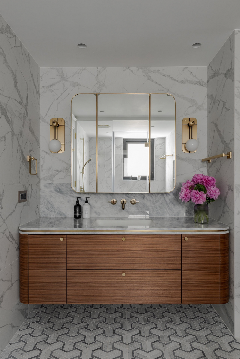
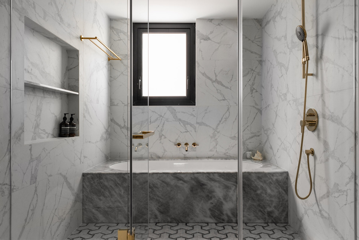
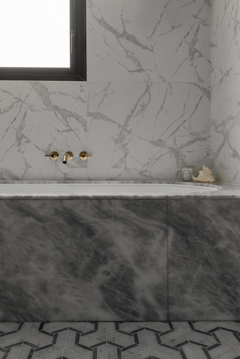
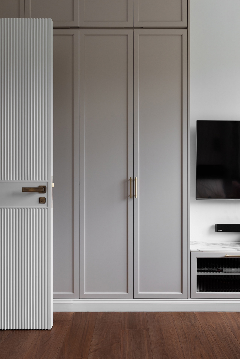
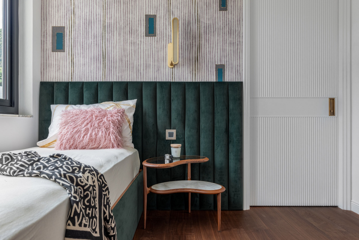
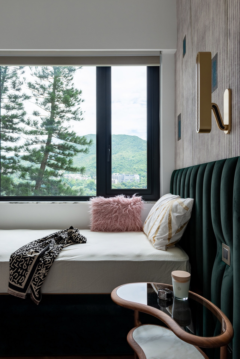
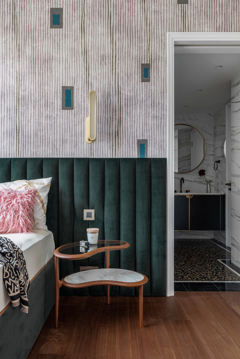
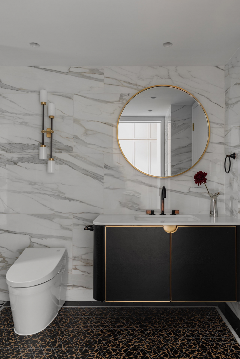
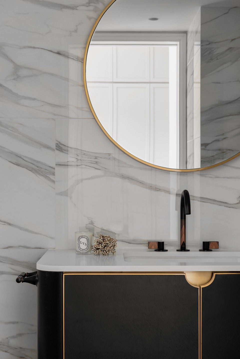
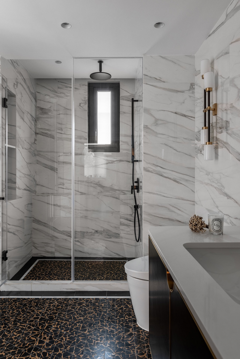
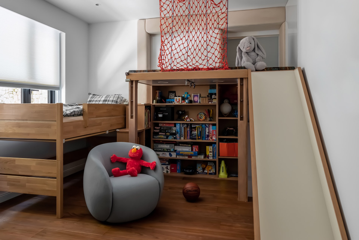
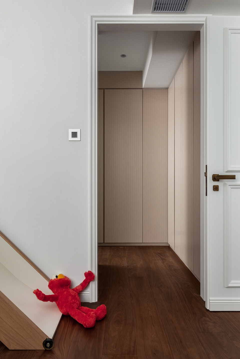
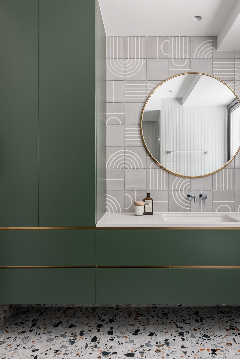
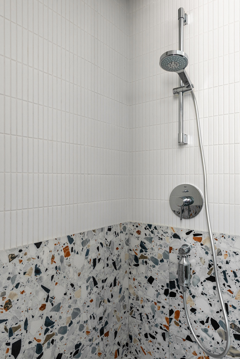


KARENA
Style
Art Deco
Location
MID-LEVELS EAST
HONG KONG
Size
2,500ft²
Date of Completion
January 2022
A hidden gem in the beautiful hills of Hong Kong island. It has a highly efficient layout where all the walls can be taken down and rebuilt, providing limitless opportunities for space planning creativity. It’s simply an interior designer’s dream.
WE AGREED.
Entering the house, you will instantly be greeted by the delicately crafted entrance door and classic Roman pillar decoration, with a glimpse of the dining area. The living area is pushed all the way out to the original balcony, that has now become the piano lounge. Separated by an artisan brass screen, the dining area is connected to a cozy coffee corner, featuring an art deco themed marble display cabinet and a one-of-a-kind ceiling molding design. The new layout eliminates any wasted corridor space, and the spacious common area can now accommodate big family gatherings and house parties. The kitchen is also enlarged to cater to all professional culinary needs for the owners, who are master chefs themselves. All 3 bedrooms are each paired with a private bathroom designed with unique marble mosaics, so every family member can enjoy their own privacy, undisturbed.
For a family of 3, that’s all you can ask for.
WE AGREED.
Entering the house, you will instantly be greeted by the delicately crafted entrance door and classic Roman pillar decoration, with a glimpse of the dining area. The living area is pushed all the way out to the original balcony, that has now become the piano lounge. Separated by an artisan brass screen, the dining area is connected to a cozy coffee corner, featuring an art deco themed marble display cabinet and a one-of-a-kind ceiling molding design. The new layout eliminates any wasted corridor space, and the spacious common area can now accommodate big family gatherings and house parties. The kitchen is also enlarged to cater to all professional culinary needs for the owners, who are master chefs themselves. All 3 bedrooms are each paired with a private bathroom designed with unique marble mosaics, so every family member can enjoy their own privacy, undisturbed.
For a family of 3, that’s all you can ask for.
